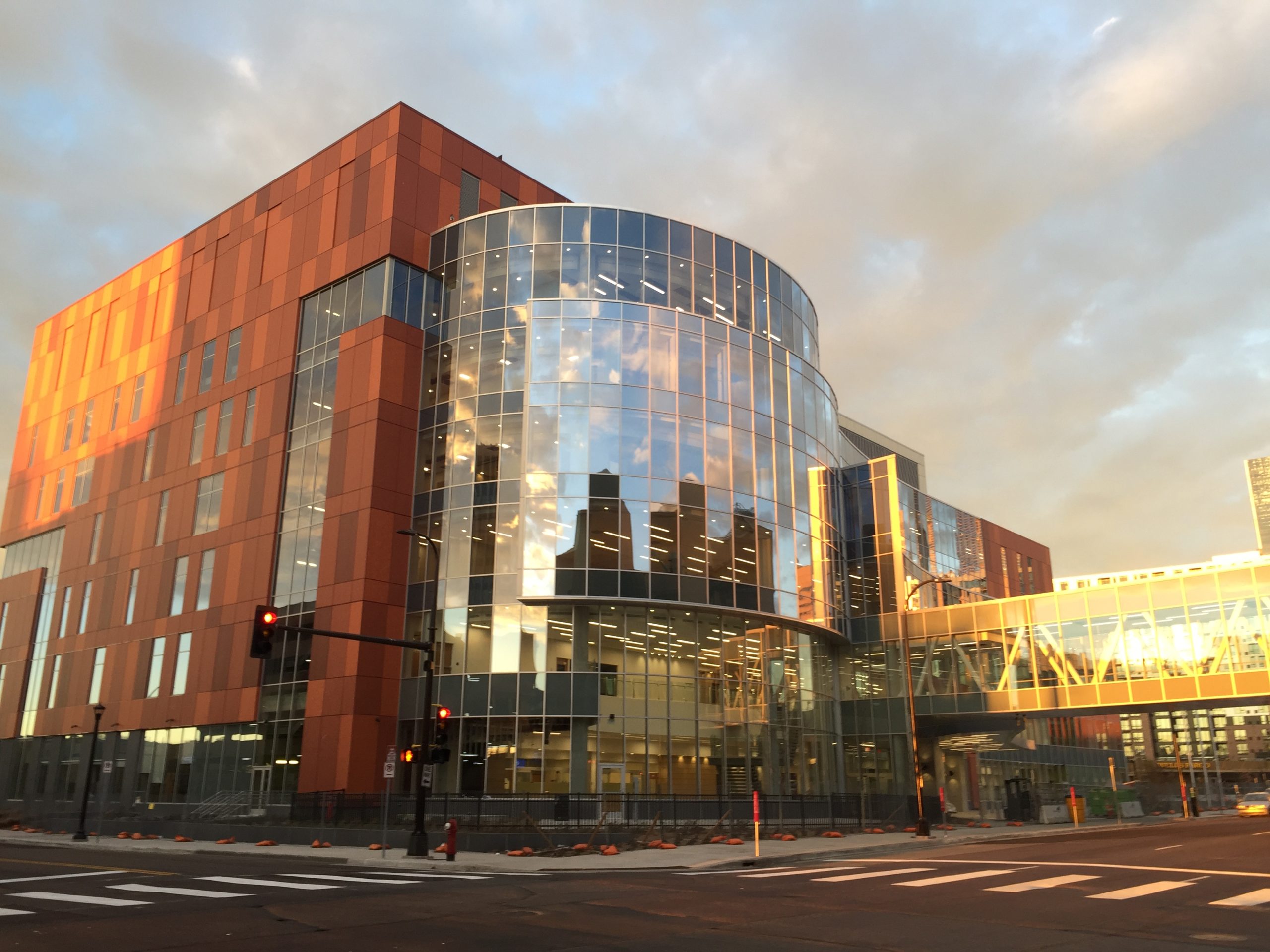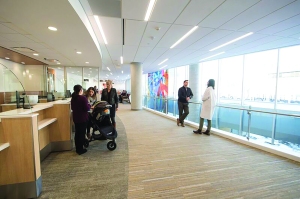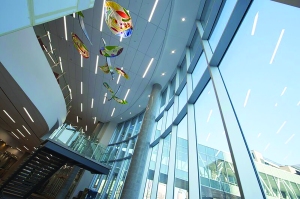State-of-the-art Clinic & Specialty Center to open in late March in downtown Minneapolis

When the doors of the Hennepin Healthcare Clinic & Specialty Center open on March 26, 2018, patients will find their familiar caregivers in an inviting, convenient new building located on the campus in downtown Minneapolis. What they won’t find are multiple entrances, long skyways, and three block walks from the parking ramp their clinic. The new Clinic & Specialty Center has eliminated complicated wayfinding and created a seamless, patient-friendly experience – beginning with something simple as parking.
“Parking and convenient access are fundamental needs, which can be hard to accommodate downtown,” said Jon L. Pryor, MD, MBA, CEO. “So we built two levels of parking below the building with elevators that bring patients directly to the floor of their appointment. No more long walks from parking ramps and bus stops to get to our clinics.”
 Parking is important, but access to quality healthcare is what really matters, and Hennepin Healthcare has designed a clinic experience that brings care teams together to provide care that is centered on the needs of the patient. Those patients had a voice in the design of the six-story, 377,000 sq. ft. Clinic & Specialty Center.
Parking is important, but access to quality healthcare is what really matters, and Hennepin Healthcare has designed a clinic experience that brings care teams together to provide care that is centered on the needs of the patient. Those patients had a voice in the design of the six-story, 377,000 sq. ft. Clinic & Specialty Center.
“We started by asking our patients what they were looking for in a clinic, and we were not going to miss this opportunity to build it right – which meant listening closely to their suggestions and working them into the plan,” said Pryor. “From design workshops to an experiential mock-up clinic, our patients, staff, and community members provided input every step of the way.”
More than 25 primary care and specialty clinics, including Allergy, Internal Medicine, Cardiology, Endocrinology, Oncology, Pediatrics, Pulmonary, and more, as well as same-day surgery, imaging, rehabilitation and other services that were once scattered throughout the five-block campus are now under one roof in the Clinic & Specialty Center. Dental services have expanded thanks to a $4.6 million grant from Delta Dental of Minnesota Foundation. It’s the largest non-governmental grant that HCMC has ever received.
 A skyway across 8th St. connects the new building to rest of the campus and the welcoming atmosphere in the new center includes large windows and open areas that offer ample natural lighting, an education and community center, comfortable seating areas, and commissioned artwork placed throughout the building create a healing environment for patients, visitors and employees.
A skyway across 8th St. connects the new building to rest of the campus and the welcoming atmosphere in the new center includes large windows and open areas that offer ample natural lighting, an education and community center, comfortable seating areas, and commissioned artwork placed throughout the building create a healing environment for patients, visitors and employees.
Other strategic design features may not be as noticeable, but are built-in essentials to patient flow and convenience. The building’s team centers support collaborative care by having primary care providers and specialists in close proximity to quickly consult with each other when necessary. Clinic design separates the patient areas from the work areas to maintain a calm, healing environment.
On the sixth floor outpatient surgical area, patients flow in one direction from check-in to pre-induction, to surgery, to post-op. After they are discharged they exit through a separate elevator to the lower level parking ramp – without needing to move through public areas. Likewise, imaging services are strategically located near those clinics that use them most (Orthopedics, Comprehensive Cancer Center). These are only a few examples of the many thoughtful placements of innovative design features that make the Clinic & Specialty Center a special place.
HCMC was Minnesota’s first Level I Trauma Center, and as part of its comprehensive care for adult and pediatric trauma patients, the full spectrum of care and services are offered, often meaning multiple follow-up outpatient visits.
“It’s no secret that our critical care expertise naturally translate into outstanding primary care,” said Kelly Spratt, Chief of Ambulatory Care. “It’s something that our patients already know – and that’s one reason why the clinics on our campus have seen year-over-year volume growth.”
Aligned with the opening of the new center is a new name for the system – Hennepin Healthcare – to better tell the story of the all of the care, services, and points of access available across the system.
More than 110,000 people (including trauma patients) access Hennepin Healthcare clinics for routine and specialty healthcare services every year. In 2017 this represented a total of 630,000 clinic visits. After the Clinic & Specialty Center opens in March, an estimated 530,000 clinic visits will be scheduled before the end of December at the new building alone.
Reflecting on the journey it’s taken to arrive at this point, Pryor says that “It was time for a new building to keep pace with the growing healthcare trend from inpatient to outpatient care. To see the Clinic & Specialty Center finally come together from ‘concept’ to state-of-the-art center is not just exciting – it fulfills our mission as an organization to provide access to outstanding care for all. Now our patients and their families can experience care in a state-of-the-art facility and our valued staff has the newest, most advanced facilities in which to do what they do best.”

